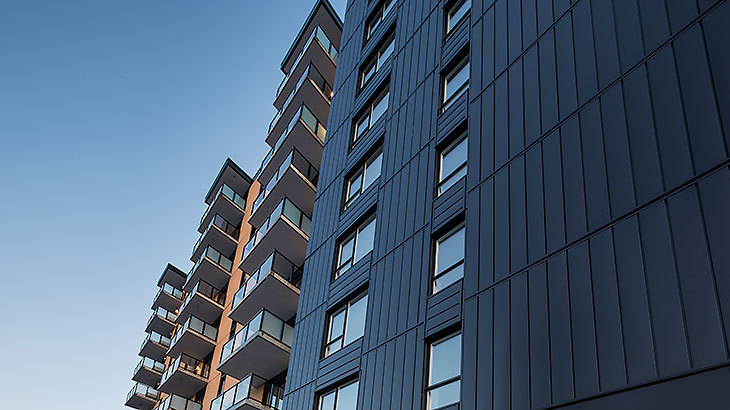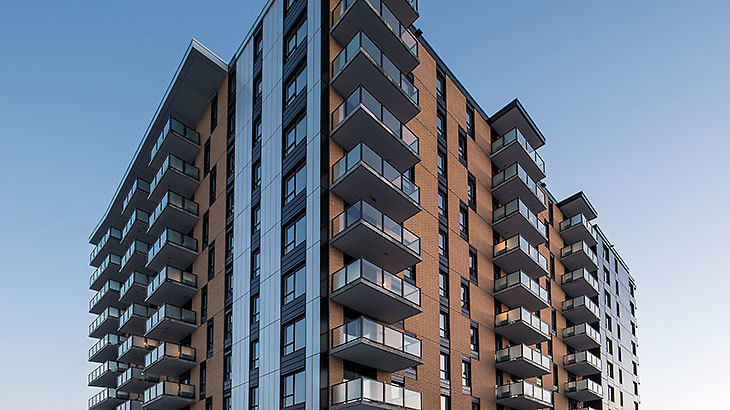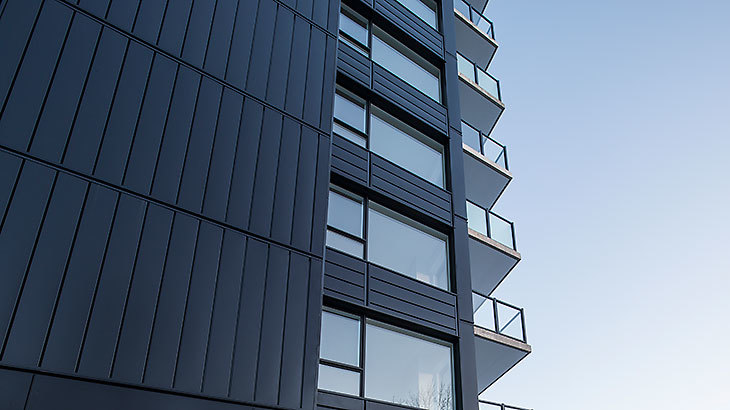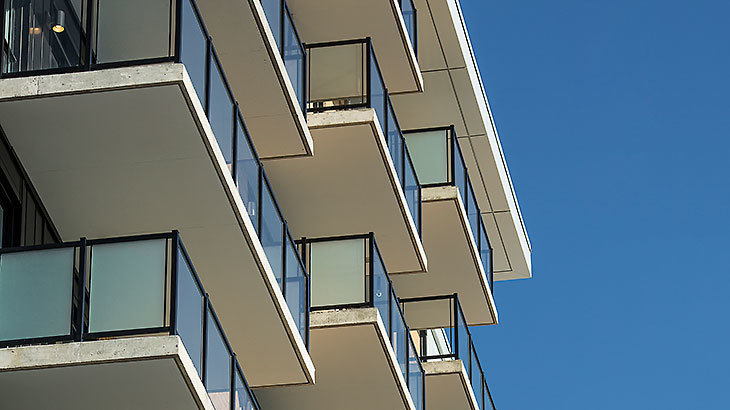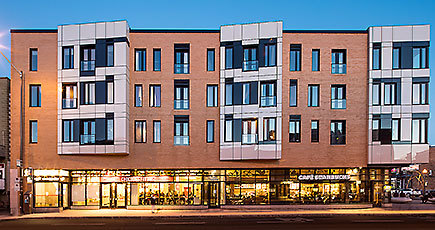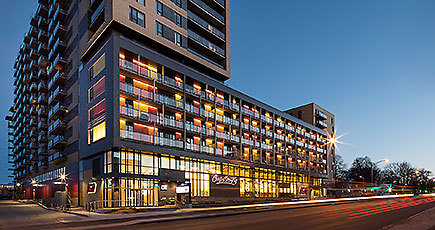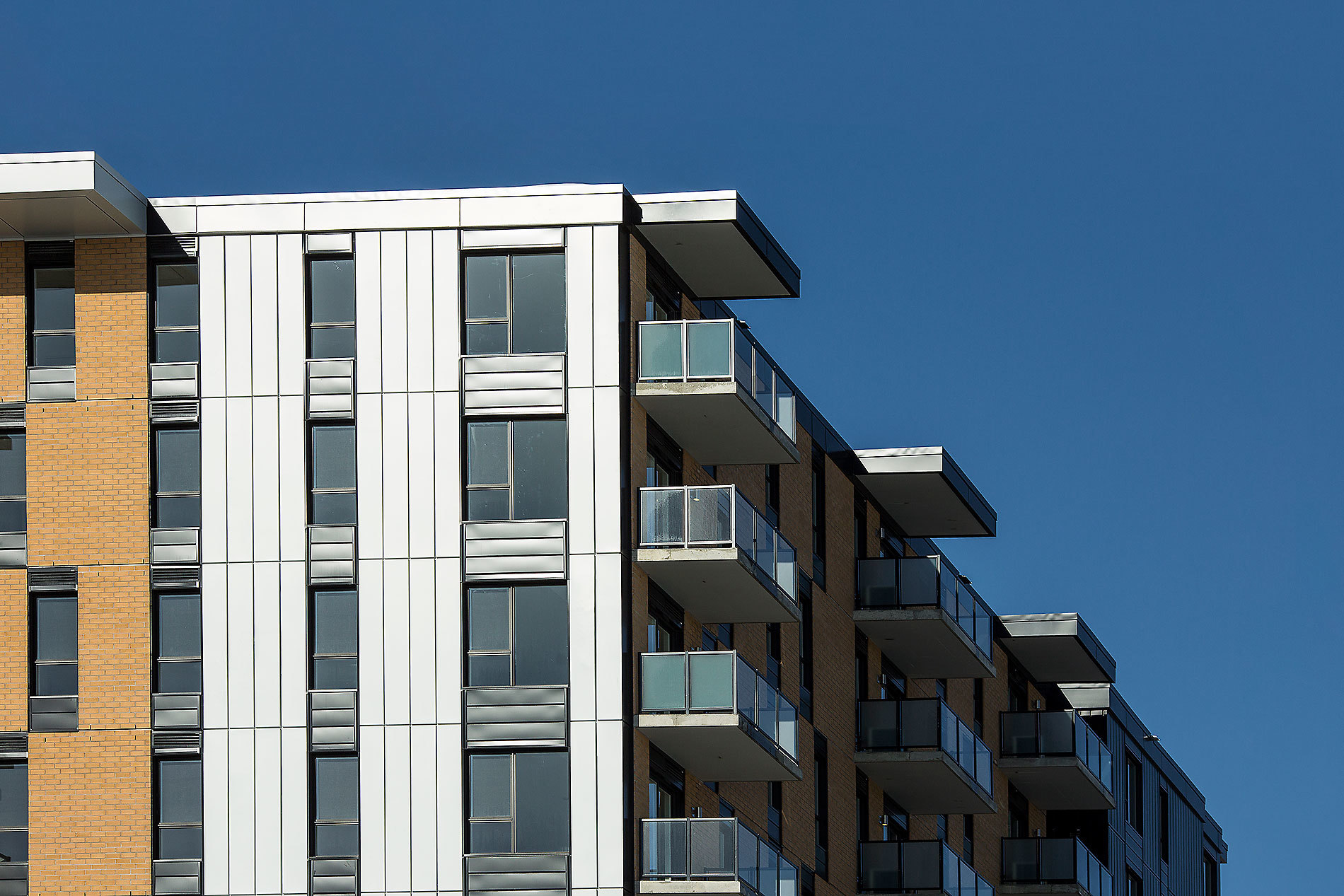
Campari
Campari
Upscale housing, commercial shops and an abundance of parking spaces cohabiting in an ingenious way in this multi-residential building that is optimised is every way despite limited space.
117 apartments spread over 9 floors, are built above the 6000 sq ft commercial ground floor. A parking lot with a total capacity of 119 vehicles on two floors is situated in the underground portion of the building.
Client
Campari développement Inc.
Type of project
Multi-tenant
Contract type
Construction management
Type of service
Value analysis
Project development
Construction management
Concept optimization
Location
2855, rue Montreuil Quebec, (Quebec)
Professionals
NCube Architecture
Axys Consultants inc.
Groupe Conseil Méconair Ltée
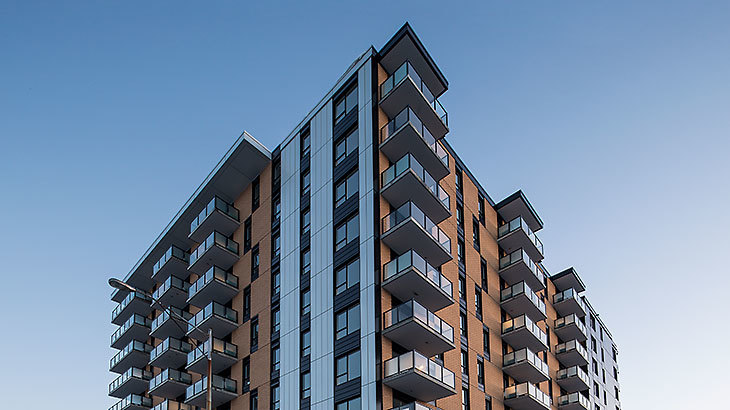
Dinamo's touch
- An effective and logical plan to overcome the surface and budget constraints.
- Space optimisation with two floors of underground parking spaces using 100% of the ground area.
- Harmonious agreement with the City of Quebec to carry out the construction in a secure and inexpensive way, by temporarily occupying one adjacent road lane.
«Dinamo is a contractor involved in several of our real estate projects, including Le Campari located in Sainte-Foy. The delivery of this building with 117 apartments and a commercial basilar was demonstrated by the quality of execution of the team, a few weeks ahead and on budget.»

